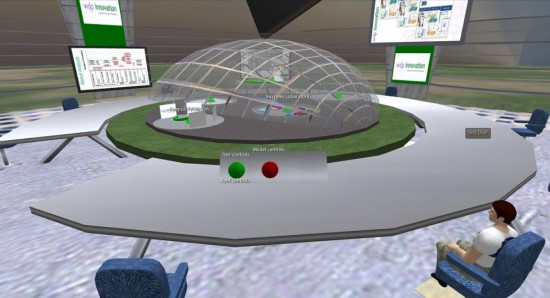Press Release: Daden releases white paper on virtual worlds and the built environment
Birmingham, UK –Â Planners, developers, builders and architects should be looking to virtual worlds to provide a whole-life model of their project, according to a white paper released today by virtual worlds solutions provider Daden Limited.
The white paper explores the current use and future opportunity of virtual worlds to help model the physical world and looks at why virtual world technology offers a complementary approach to existing tools, and possibly the best long-term solution to the challenges of built environment visualisations.

Whilst conventional fly-throughs and 3D CAD drawing provide point solutions to specific needs, a virtual world model can support the entire building process, and on into operations, maintenance and live use. Uniquely the virtual world model lets users explore the social dimension of a building project, with users exploring the model in groups, and making changes to layout from in-world. The virtual world provides a “living” model that can be used by the client well after the build project itself.
Daden Client Director Soulla Stylianou says, “From our work with a number of clients in the Architecture-Engineering-Construction (AEC) sector we have seen how the virtual model lets stakeholders walk through the building in their own time, from work or home, on their own or with others. They can even interact with the building’s systems from lifts and escalators to lighting controls and computer screens. The result is that they have a far better appreciation of what the building will be like to work and live in.”
“Most existing visualisation tools do not represent the user as an avatar so there is no sense of scale. One of the advantages of the virtual world is that we can build at different scales relative to the avatar based on the type of use, and experience of the interaction, that we want the user to have – from 1:1 models to table top models, and even to the equivalent of a Planning-for-Real exercise with virtual buildings laid out across a virtual village hall.” adds Daden’s Managing Director David Burden.
The paper, which is available for download, also looks at how the virtual model can be used in a variety of different ways, not just for visualisation. From the planning model at the start of the AEC journey to providing a whole life 3D model of a building to support operations and management throughout the life of a building.
Daden’s white paper can be downloaded from Daden’s Downloads Page.
- Major companies to discuss metaverse plans at December conference - August 22, 2023
- OpenSim Community Conference starts today - December 11, 2021
- Ninth Annual OpenSimulator Community Conference set for December - October 18, 2021
